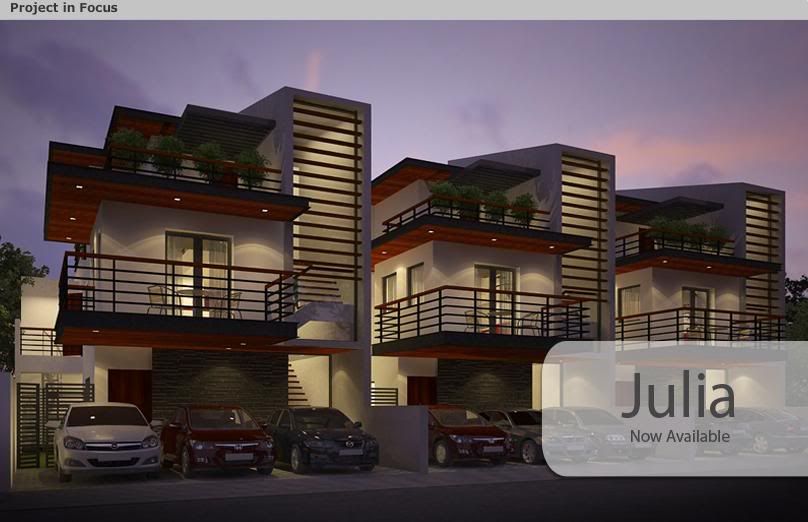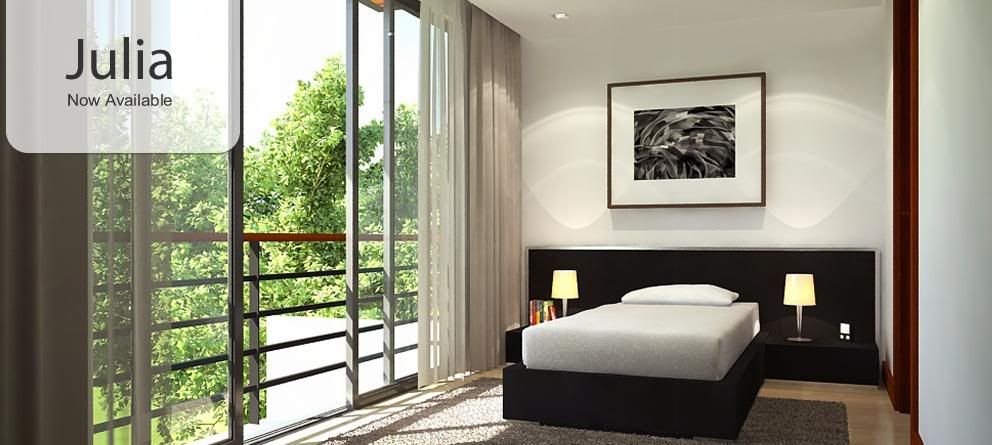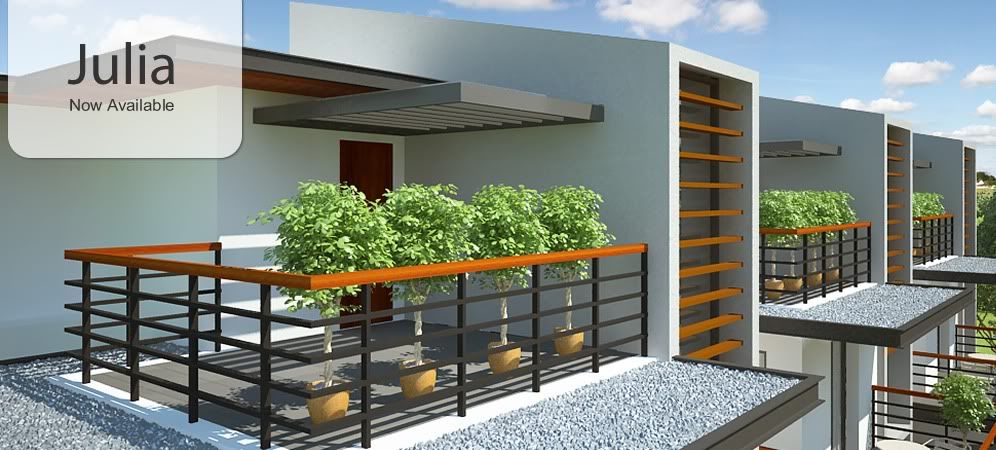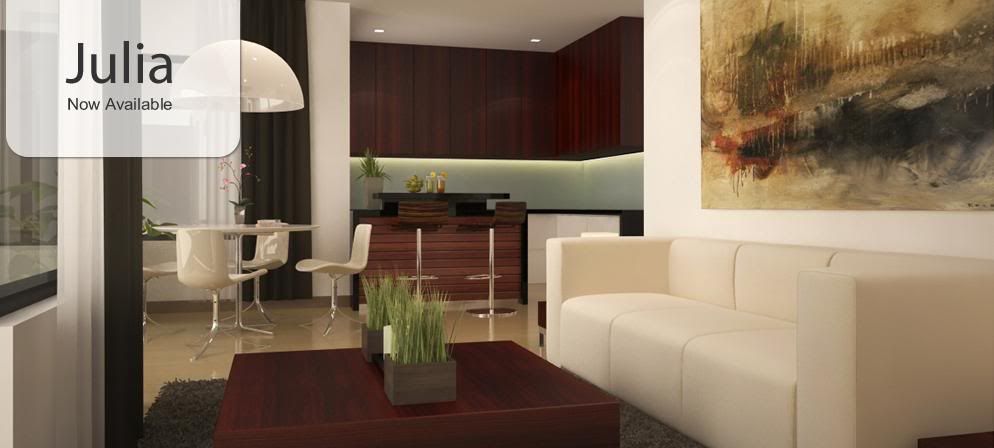The Julia is a single-attached, three-level structure, that easily fits to the impressive portfolio of a national leader in engineering, construction, and project management. It is the Helena, intuitively reinterpreted as a 120-square-meter abode for dynamic individuals and for growing families.

It showcases a space-efficient layout that makes good use of architectural device. On the ground floor, the foyer introduces the living, kitchen, and dining room areas and ingeniously conceals the readily accessible powder room. The kitchen comes complete with a granite countertop and base and overhead cabinets. Meanwhile, the second floor draws together the master’s bedroom and the family area, allowing an unfussy space for family bonding moments. The master’s bedroom has a built-in closets, ready to house an awe-inspiring wardrobe collection. And of course, the third floor accommodates two more bedrooms, each complemented by a private toilet and bath.

Not to be missed are the details of its well-thought exteriors. The tall windows are made of PVC framed panels. It has a lanai that invites casual conversations, either with a friend or with a loved one. It has covered carports spacious enough to park three vehicles. It has decks on the second and third floors that can conveniently animate an exciting vista of the city, day or night.

Function-wise, it has also integrated a room for your service staff. The room has its own private toilet and bath. It is also next to a laundry/service area.
The Julia is literally unabashed. It is designed to meet your tasteful specifications, the way you imagine your home to be. Granite tiles, with baseboard, put the finishing touch for the living, kitchen, and dining room floor areas. Stucco finish highlights the walls while gypsum board emphasizes the ceilings. Doors have lever-type locksets while the toilet and kitchen have HCG-brand fixtures.

Distinctive as its name, the Julia is definitely sleek. Its warm and cozy interiors are truly captivating. Its top-of-the-line features and provisions attest to an exhilarating lifestyle. Here, your life’s balance comes naturally, affording you the relaxing comfort of home with the benefits of the city living.

Quality Assurance
Innovatively designed by Architect Dan Lichauco, constructed by a leading contractor in the country, and supported with the most comprehensive developer warrantee known locally—our buyers can rest, be assured, that their homes are built to last.
Putting you in the Center of Everything
With unprecedented accessibility, Mahogany Place III is one of the few remaining locations within the metro where you can purchase prime house and lot. From here, it is easy travel to Fort Bonifacio Global City, Makati , SLEX, and Ortigas. And now, with the opening of the new Levi Mariano Avenue in Sept 2009, getting home from C5 is even easier. Just turn right and you're home. Market Market is just five minutes away, Makati is ten minutes away, and Ortigas is 15 minutes away!
Live Near
Mahogany Place III is conveniently located in the progressive Taguig City, a lush locality in the outskirts of Metro Manila fast becoming a premier suburban residential district. Its prime location offers you an easy escape from the metropolis’ hubbub. Mahogany Place III is accessible via C-5, and is only a few minutes from Bonifacio Global City and the Makati Central Business District.
Customize it
Change the layout of your Julia to fit the lifestyle of you and your family. Personalize your floor layouts. Decide on your home features. Choose your finishes, from tiles, hard woods, paint colors, granites, and fixtures.
Consult with our architects and plan your home in advance. No matter what your needs are, build a home that's truly built for you.

